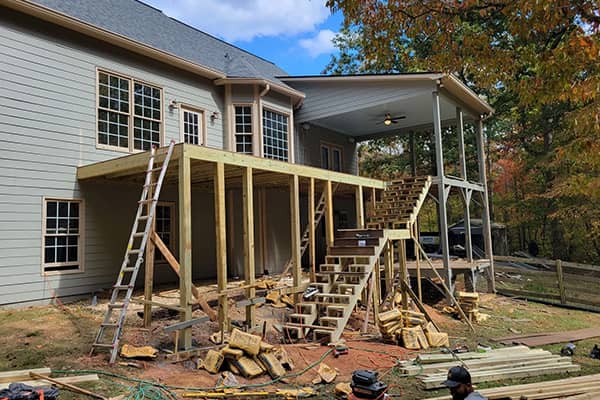Ensure Your Deck is Safe and Compliant with Georgia’s Building Regulations
Building a deck is a fantastic way to enhance your outdoor living space, but before you start construction, it’s essential to understand the building codes that apply in Georgia. Adhering to these regulations not only ensures the safety and durability of your deck but also helps you avoid potential fines and legal issues. Here’s what you need to know about Georgia building codes for decks to ensure your project is both safe and compliant.

1. Permits: When and Why You Need One
In Georgia, most deck projects require a building permit. Obtaining a permit ensures that your deck complies with local building codes and is structurally sound. The permit process typically involves submitting detailed plans and having your deck inspected at various stages of construction.
When you need a permit:
- Building a new deck attached to your home.
- Replacing an existing deck that alters its structure or size.
- Adding significant features, such as a roof or screened enclosure.
- Why it matters: A permit ensures your deck meets all safety standards and building codes, protecting you from potential issues down the line.
2. Deck Footings and Foundations
The footings and foundation of your deck are critical to its stability and safety. In Georgia, deck footings must be designed to support the load of the deck and resist frost heave, especially in regions that experience freezing temperatures.
Key requirements:
- Footings must be at least 12 inches below the ground surface to reach stable soil.
- In some areas, footings must extend below the frost line, which is typically around 12 to 18 inches deep in Georgia.
- Footings must be sized according to the load-bearing capacity required for your deck’s size and intended use.
3. Ledger Board Attachment
The ledger board is the structural component that attaches your deck to your home. Improper installation of the ledger board is one of the most common causes of deck failure, making it essential to follow code requirements closely.
Key requirements:
- The ledger board must be securely fastened to the house using lag screws or bolts, not nails.
- Proper flashing must be installed between the ledger board and the house to prevent water infiltration and rot.
- The ledger board must be attached to a solid structure, such as rim joists, not to brick veneer or unsupported siding.
4. Joist Spacing and Support
The joists are the horizontal beams that support the deck boards. Proper spacing and support of the joists are crucial for the deck’s stability and load-bearing capacity.
Key requirements:
- Joist spacing typically ranges from 12 to 24 inches on center, depending on the decking material and span.
- Joists must be properly supported by beams or ledger boards and should not span more than is recommended for the specific joist size and spacing.
- Double joists or additional blocking may be required for decks with heavy loads or unique designs.
5. Decking Materials and Finishes
While Georgia’s building codes allow for various decking materials, the choice of material can impact the durability and maintenance of your deck. It’s essential to select materials that meet code requirements and are suitable for Georgia’s climate.
Key considerations:
- Pressure-treated wood is commonly used due to its resistance to rot and insects.
- Composite materials are allowed and offer low maintenance, but they must be installed according to the manufacturer’s guidelines.
- Deck boards must be securely fastened with corrosion-resistant screws or nails.
6. Guardrails and Handrails
Guardrails and handrails are essential safety features, especially for elevated decks. Georgia’s building codes specify requirements for the height, strength, and design of these elements to prevent falls and injuries.
Key requirements:
- Guardrails are required for decks that are more than 30 inches above grade. The top of the guardrail must be at least 36 inches high.
- Balusters or spindles must be spaced no more than 4 inches apart to prevent small children from slipping through.
- Handrails are required on stairs with four or more risers. Handrails must be between 34 and 38 inches in height and should be easy to grasp.
7. Stair Construction
Deck stairs must be built to code to ensure they are safe and comfortable to use. The building codes outline specific requirements for the rise, run, and width of stairs, as well as the placement of handrails.
Key requirements:
- The maximum riser height (the vertical part of the step) is 7.75 inches, and the minimum tread depth (the horizontal part of the step) is 10 inches.
- All stair treads must be consistent in size to prevent tripping hazards.
- A landing or platform is required at the top and bottom of each set of stairs.
8. Inspections: Ensuring Compliance
Once your deck is built, it will need to pass one or more inspections to ensure it complies with all applicable building codes. Inspections are typically required at several stages of construction, including after the footings are installed, after framing is complete, and upon final completion.
- Why it matters: Inspections verify that your deck is built according to code and is safe for use. Failing an inspection may require costly modifications or delays.
Conclusion
Understanding and adhering to Georgia’s building codes for decks is essential for constructing a safe, durable, and compliant outdoor space. From securing the proper permits to ensuring your deck’s structural integrity, following these regulations protects both your investment and the safety of those who use your deck.
At North Georgia Elite Decks, we are experts in building decks that not only meet but exceed Georgia’s building code requirements. Contact us today to start planning your deck project with confidence, knowing that your deck will be safe, compliant, and built to last.

